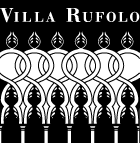

Villa Rufolo is the jewel in the crown of the immense historical and architectonic heritage of Ravello. This monumental complex bears the name of the family which built it. In its heyday, in the 13th century, it numbered “more rooms than there are days in the year”.
This extraordinary heritage has been partially eroded by the effects of time and negligence, but much has been retrieved, with new features being added in more recent times, starting from the invaluable efforts of the Scottish entrepreneur Francis Nevile Reid, owner of the Villa at the turn of the twentieth century.
The Tower gateway
The Tower gateway giving access to the Villa has always been primarily ornamental. It culminates in a ribbed dome, adorned with entwined arches, supported by small terracotta columns. The Gothic style gateway with pointed arch is decorated with listels in yellow and grey tufa, which combined with the terracotta columns reproduce the same polychrome scheme that has been revealed throughout the Villa as a result of recent restorations, above all in the parts least exposed to the elements. Originally all the stonework was painted using colour washes. The dome of the Tower gateway features a most unusual pigment comprising particles of transparent straw yellow, possibly a ceramic enamel that had been ground down after firing. At the four corners stand statues of human figures representing the four seasons.
The Cloister
Proceeding between ancient walls lined with cypresses and lime trees, you come to the Moorish Court or Cloister, left open on one side, with 36 columns still intact on the side facing you and two complete arches with six double columns on the lefthand side. In the lower part there are three pointed arches on each side, surmounted by a loggia formed of double columns decorated with entwined and knotted foliage. The top level, with three oculi on each side, is decorated with a frieze of double tortile earthenware columns.
The Great Tower
On leaving the court, a few steps lead up to the majestic Great Tower, measuring 30 m. in height and comprising three floors. This is clearly the oldest part of the complex, its sheer height testifying to the social, economic and political prestige of the Rufolo family. From the top there was a commanding view over the whole territory, from the mountains to the sea.
The Hall of the Knights & the Garden
The same architectonic module of the Tower recurs in the Garden pavilion, the so-called Hall of the Knights, with its enormous pointed arches. The Hall was connected to the Great Tower and to the perimeter walls by means of other structures which have collapsed in the course of time, leaving only traces of their existence. Below there is the Garden, on two levels, an epitome of nineteenth century Romanticism. Here Nevile Reid created an authentic tradition of garden design which has come down to us in the skilful hands of the descendants of the original gardeners.
Back to top
The Well
It was the area surrounding the Well, with its profusion of ruins, exotic plants, pines and cypresses, which so entranced Richard Wagner. He declared that he had found in real life “the enchanted garden of Klingsor”, a setting he had imagined for his opera Parsifal.
The Belvedere
The Belvedere or upper garden faces east, out over a marvellous panorama and also over the lower garden levels. This is the natural amphitheatre for the events of the Ravello Festival, using a stage built out over the sea which is re-erected for each year's Festival.
The Baths, Turkish Bath and Theatre
If you walk along the northern edge of the garden you come to the remains of the Baths, an area set aside for spa treatments that has only recently been rediscovered thanks to archaeological excavations. At the foot of the flight of steps down into the lower garden you come across the Turkish Bath, with remains of the water conduits clearly visible and the ribbed dome still intact. Crossing the garden you come to a flight of steps leading down to the lowest level of the whole complex, with the basements of the residential sector. You can admire the architecture of the colonnade supporting the Cloister, with rooms on its eastern side that are now used as the Theatre.
Back to top
The Dining Room
Going back up to the garden, you come to an area rich in exotic vegetation onto which opens the Dining Room, with its cross vaulted ceiling supported by columns either singly or in groups of three or four.
The Friezes and Chapel
Beyond the Dining Room an underpass brings you back to the Cloister and to the avenue leading to the exit. Outside the Villa, following the perimeter wall to the left, you can admire the Friezes adorning the residence, now identified as a Chapel. For many months of the year this is the venue for contemporary art exhibitions and other events. As you wander away from the Villa you will surely share something of the fascination it has exerted over a whole rollcall of famous visitors, from the Angevins to Boccaccio, Gregorovius to Wagner, Nevile Reid to D.H. Lawrence, Jacqueline Kennedy to Hillary Clinton, and Gore Vidal to Maurice Béjart.
Back to top








